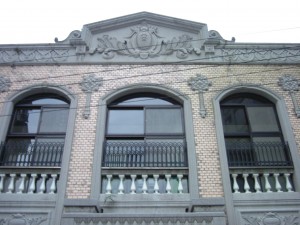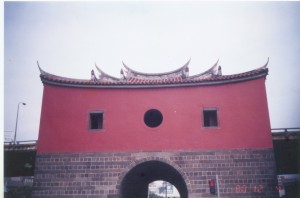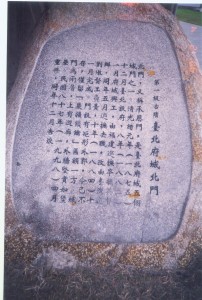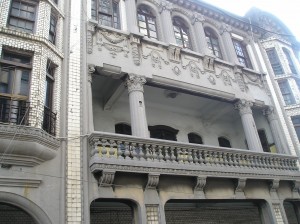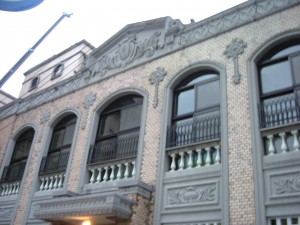Acting as the international business center of Northern Taiwan toward the end of the Qing Dynasty, Dadaocheng’s architecture styles were attributed by various kinds of cultural background. The main three styles are Modernism, two-storied Western-style building, and Baroque style. The Baroque architecture, which was the most popular style around the mid-17th century in Europe, was known for its emphasis of bold massing, domes, colonnades, light-and-shade, ‘painterly’ color effects, and the bold play of void and volume. Since the fancy and resplendent momentums of Baroque style were fond of the shop owners and the wealthy families, there were numbers of Baroque style structure in Dadaocheng.
The North Gate
Constructed in the ‘Guang Xu’ year of Qing Dynasty, the North Gate, graded as Grade I relics, is also known as the ‘Cheng En’ Gate. It is the only preserved ancient gate in Taipei. Since the North Gate was the main entry to Dadaocheng from Taipei City, it was also the main passage for the officials of the Qing Dynasty. Nowadays, the North gate is sitting in the middle of the road, surrounded by the busy traffic.
The base of the gate was made of stone brick with 21 layers. For the ease of monitoring, there are three windows at the front with shape of two squares and one circle. The gate is two-storied high with an archway built in the middle. Using the thick walls to create a closed form, the North Gate is just like a firm fortress. The Gate has an upturned eave ‘Xieshan’ like rooftop. With its elegant curve, the gate is just like a humble swallow, sitting at the corner of the busy city, watching over the citizen.
The House of Tea Magnate Mr. Chen
A magnificent building with Baroque style decorated wall will come into sight as soon as you walk on the Dadaocheng’s ‘Gui De’ Street. It is the former residence of the tea magnate Mr. Chen.
Tian-Lai Chen was originated from Nan An. He was acquainted with the procedure of the tea production since his early ages. At the age of 20, he founded the ‘Jin Ji’ tea shop. He was also the editor and publisher of the magazine, ‘Taiwanese Tea’. At the year of 1939, Tian-Lian Chen died of an illness in Taipei. Although the prosperity has faded, this gorgeous and replendent building will always be here.
The Former Residence of Mr. Gu
Locating at No.9, Lane 303, Gui Sui Street with its frontage facing Da-Shui wharf, the former residence of Mr.Gu was built by Gui Sui Gu at around 1920 A.D. With an archway at front, light-colored wall tiles, exquisite decorative embossment, fine cypress stairs, and elaborated ceiling, the architecture was imitating the Western late-Renaissance style. The first floor was an office, ‘Yan Guan’, when it first built.
In the early 20th century, this place was used as the major office for Mr. Gu’s salt industry. In the mid-20th century, the Gu’s family moved and reconstructed the house as today’s ‘Rong Xing’ kindergarten.

